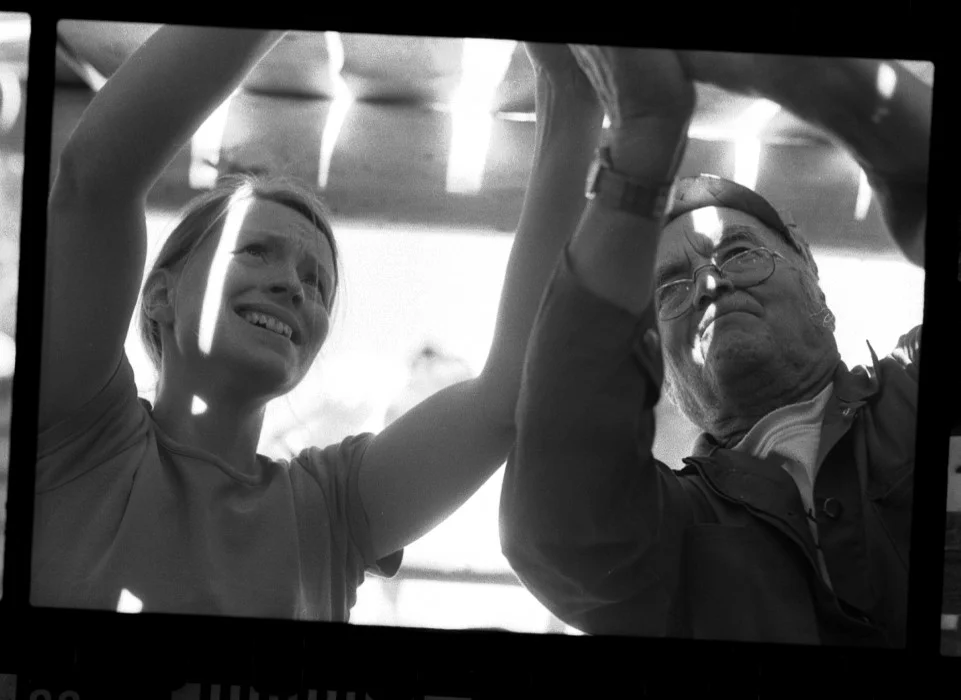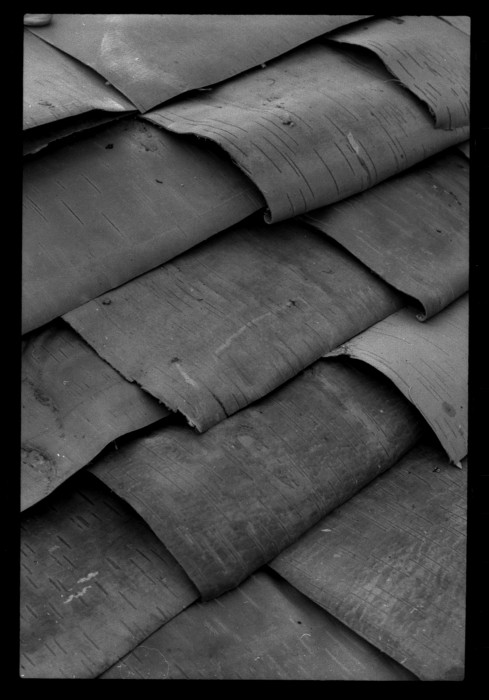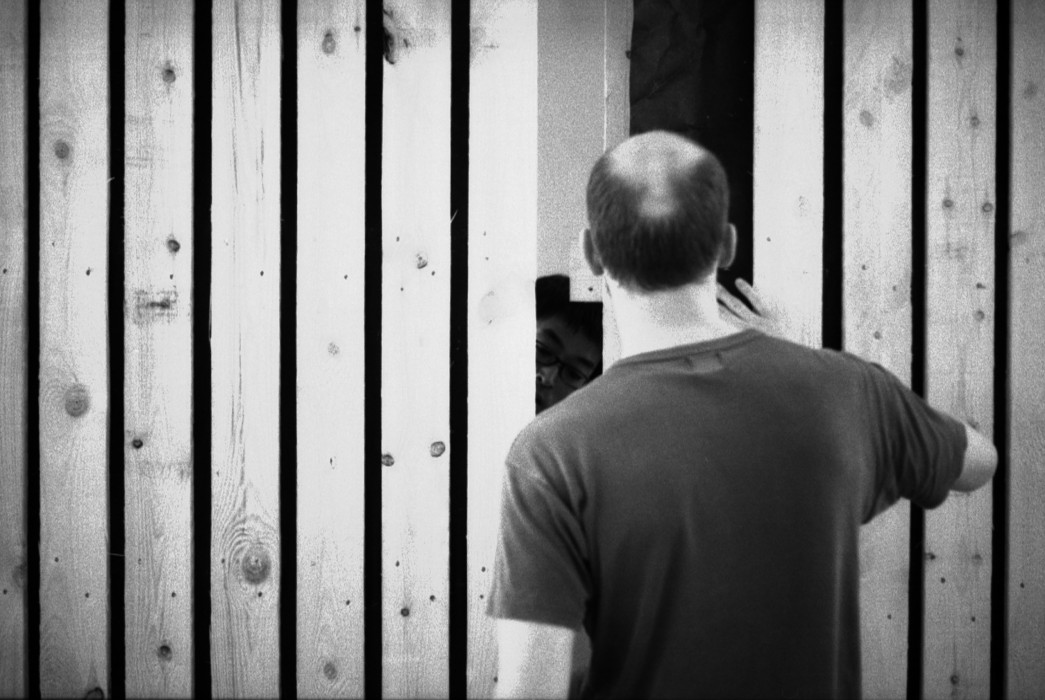RIISTINA · FINLAND
Nathalie Pozzi
As part of the Wood Program at the Helsinki University of Technology, the project team undertook the renovation of a birch bark roof and reconstruction of rail fences on the Pien-Toijola farm.
This traditional Finnish farm is located on an island in the Riistina parish, in the Eastern Finnish lake district, where the Toijonen family has practiced farming since 1672. The Pien-Toijola farmhouses illustrate building methods and styles that range from the seventeenth century up to the second half of the twentieth century. Finnish farm compounds typically consist of several family residences and their various associated storehouses.
The project work included the renovation of the horse stable roof and the reconstruction of rail fences which connect the main yard to the sauna and the servant’s house. New building materials were used to replace decayed elements, yet the restoration followed traditional Finnish construction methods of woodcutting, beam joining, and waterproofing, and contributed towards an ongoing maintenance program.
Renovation of a birch bark roof and reconstruction of rail fences
Academic Institution
Wood Program · Helsinki University of Technology
Location
Riistina · Finland
Year
2003
Birch bark roof construction system
• Existing pine joists
• Underboarding of pine wood (mainly heartwood)
• Rootpegs (from pine or juniper sapling roots)
• 3 to 6 layers of birch bark roofing
• Weight beams of spruce or close-grained pine
• Support railing of axe-hewn pine boards
• Ridge beam and holder beams of pine wood















