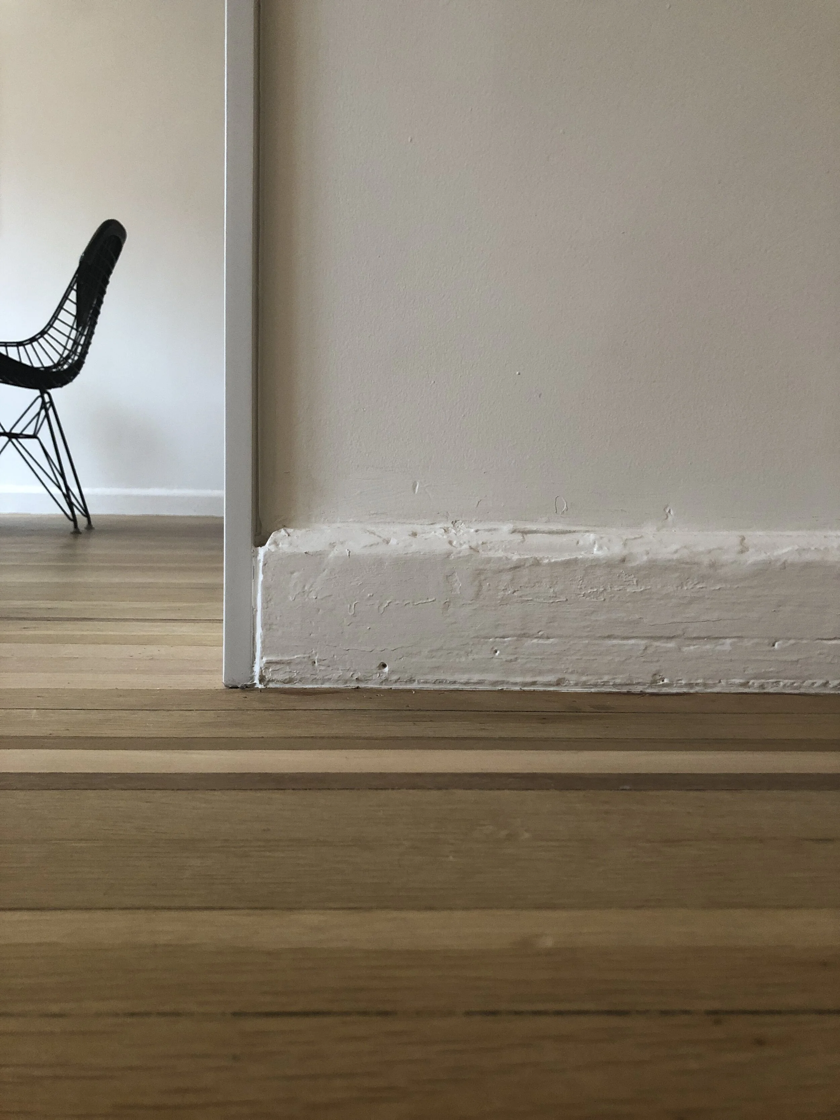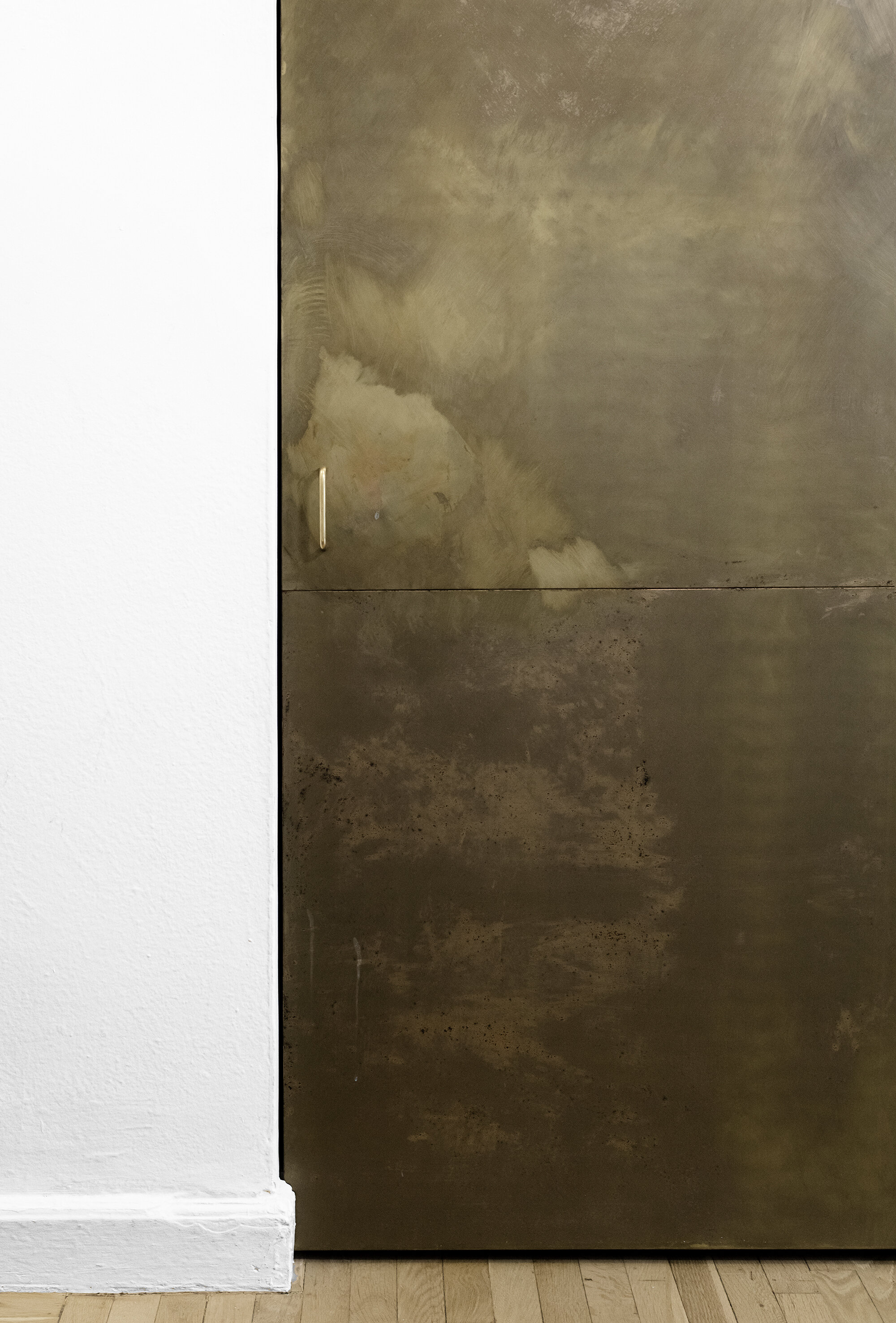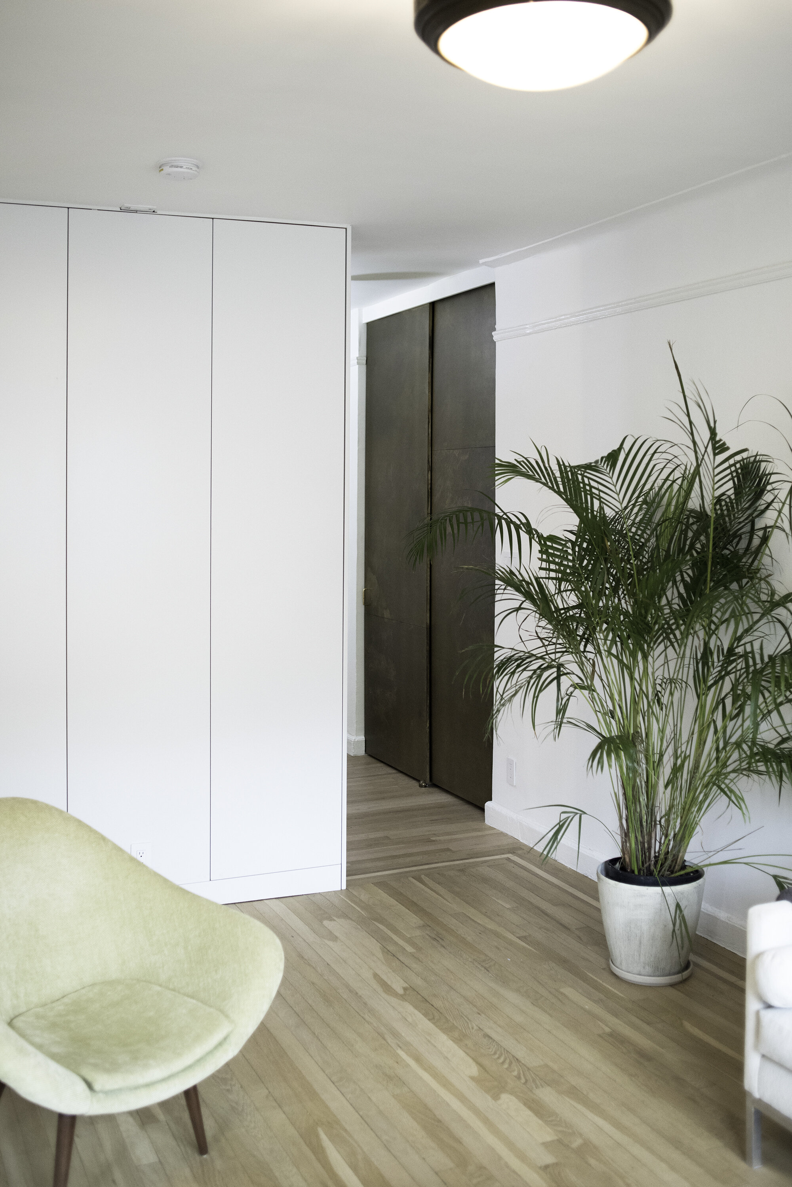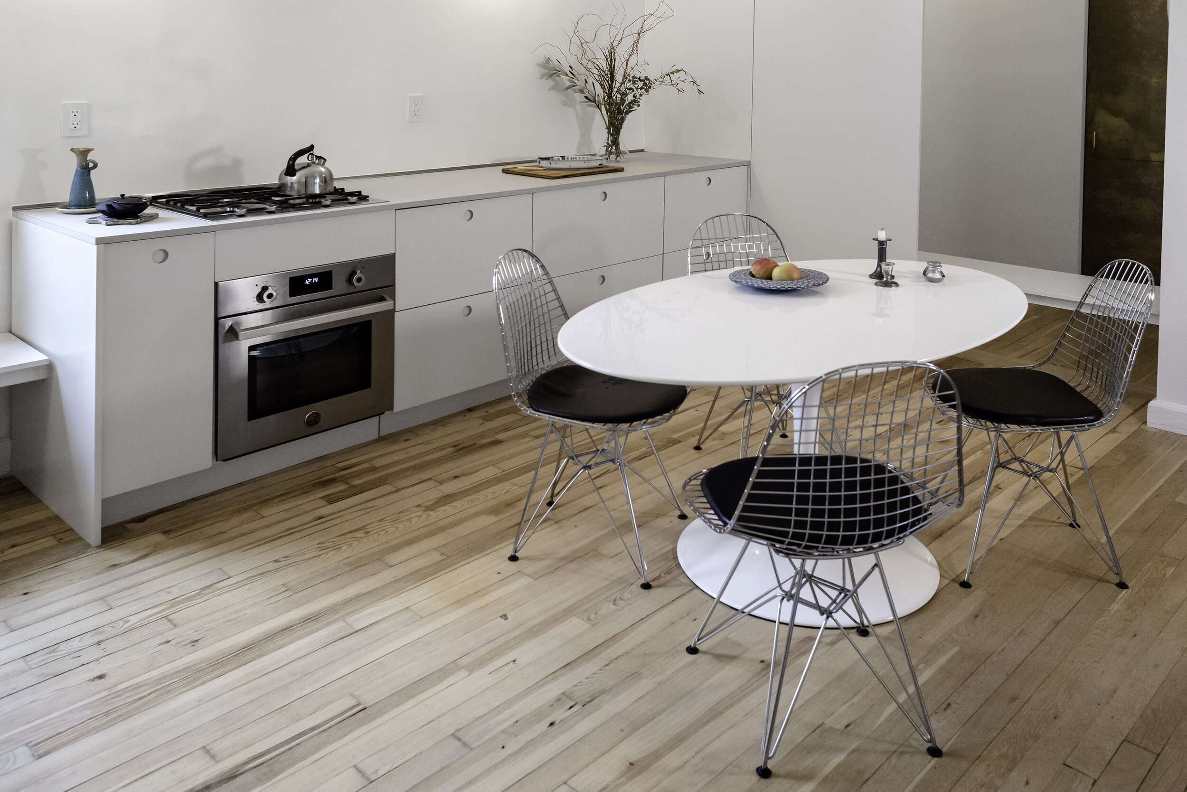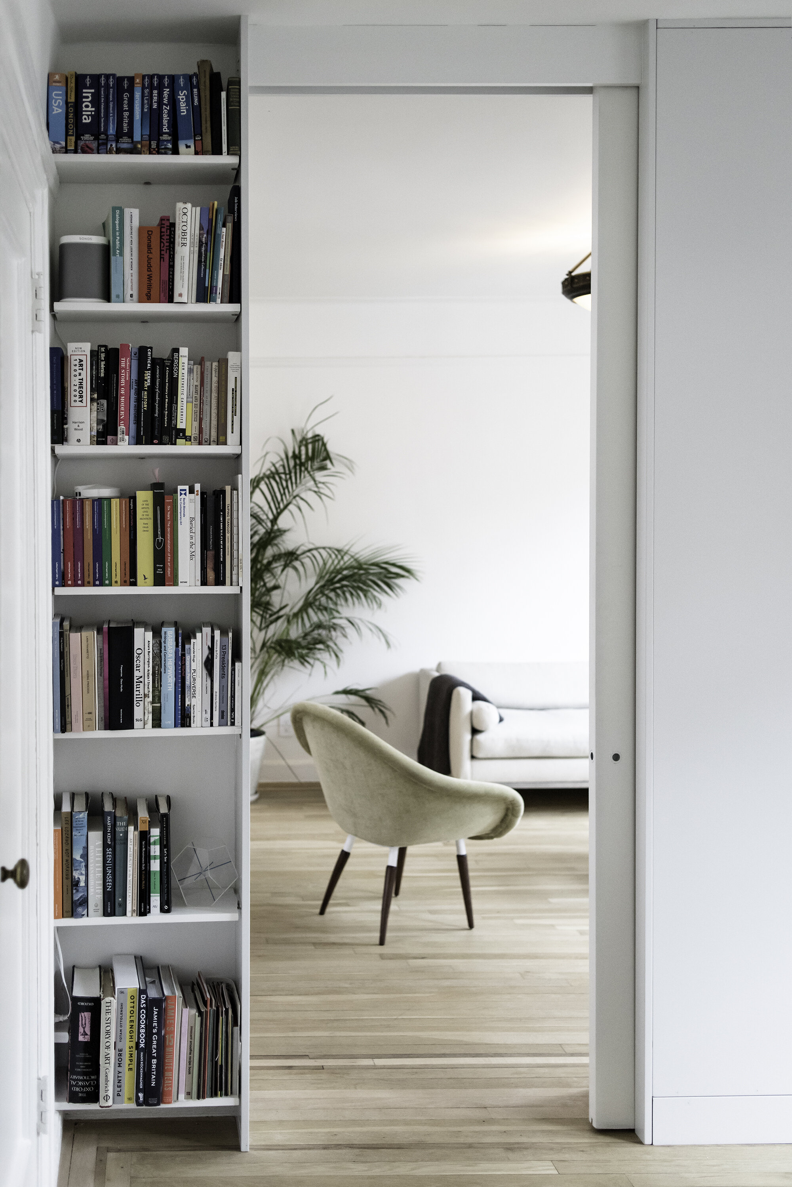GRAND STREET · NYC
Nathalie Pozzi
The apartment occupies the 5th floor of a 1929 Lower East Side building.
Oriented toward a private courtyard, views open onto trees and a flower garden. Like in many New York City neighborhoods, the residents of the building are radically diverse in culture and history.
Designed for a couple from the UK and Germany working in the arts and academia, the renovation aims to set a space of quietude within the buzzing city. The design retains the sensibility of the original apartment, combining existing elements with pointed interventions.
Interior renovation of a 800 Sf apartment
Location
New York City
Year
2019
The renovation connects and opens views across rooms, multiplying sources of natural light and cross ventilation. In the original layout, a long dark corridor sharply divided rooms from each other. The new distribution allows multiple connections between spaces, bringing light across the apartment - from morning sunrise in the East sunrise to late afternoon sundown in the West.
The furniture itself serves as partitions, mediating between flexible spaces and allowing for transitions across formal and informal living.
A large, utilitarian entry closet is framed by sliding doors in brass - a panel of unexpected material that brings warmth and depth to the experience of the space.
Rooms
Entry
Living Room
Office • Dining Room
Kitchen
Bedroom
Bathroom
The renovation maintains and values existing details throughout the space.
The original floors have been sanded and treated with a matte protective finish. Baseboards, windows frames, doors and their handles - have all been kept, including multiple layers of paint and imperfection.
Even the handmade shelves in the interior of the linen closets - worn yet remarkably functional and usable - were retained and reused as part of the design.
The brass and glass ceiling fixtures, original from the building’s inception, were cleaned and restored. They stand in measured counterpoint with more contemporary lamps.
The primary alterations happened in the kitchen and bathroom, where new components work in concert with a more open reconfiguration. The cabinets, in matte light grey, embrace the kitchen in calm and serenity.
Materials introduced to the space are subdued and elemental - unglazed mosaics and white ceramic lamps.
“If one were to give an account of all the doors one has closed and opened, of all the doors one would like to re-open, one would have to tell the story of one's entire life.”
Gaston Bachelard, The Poetics of Space





