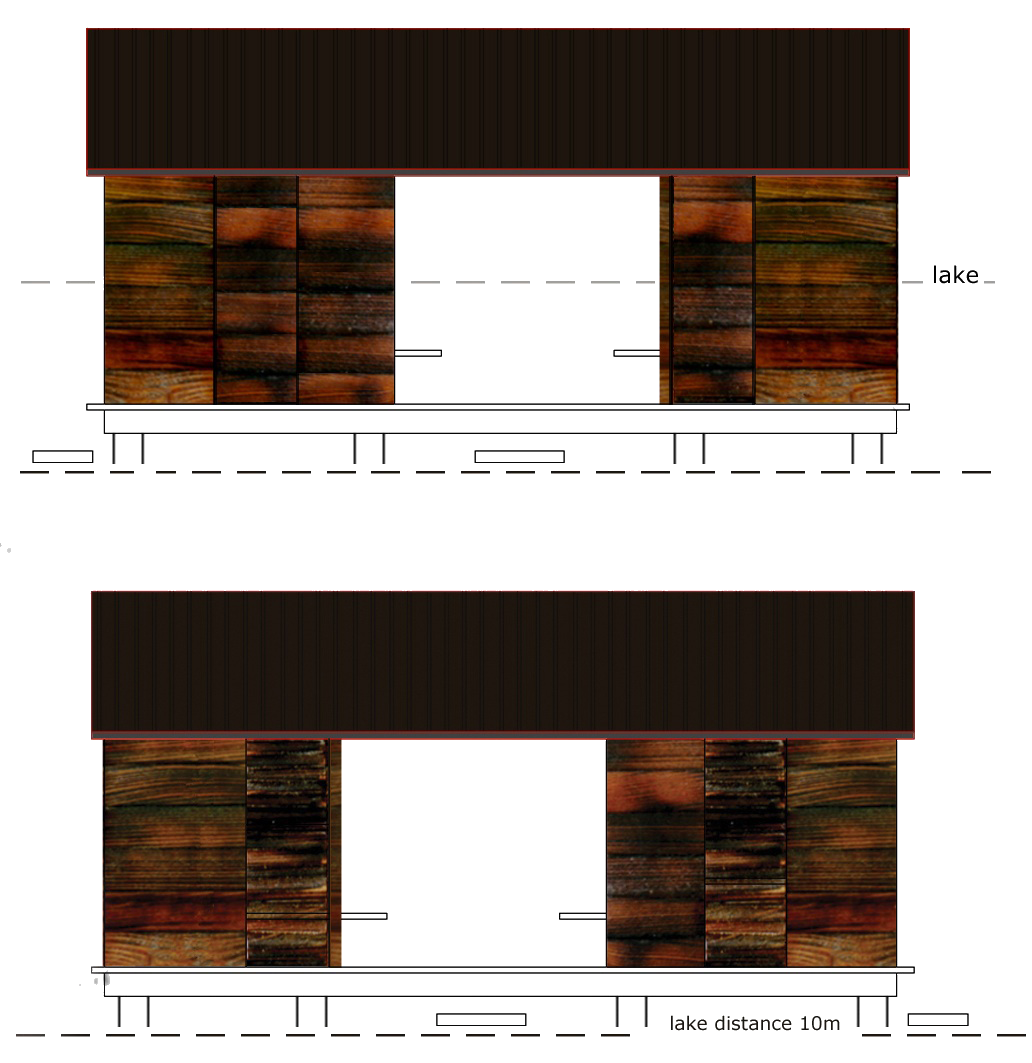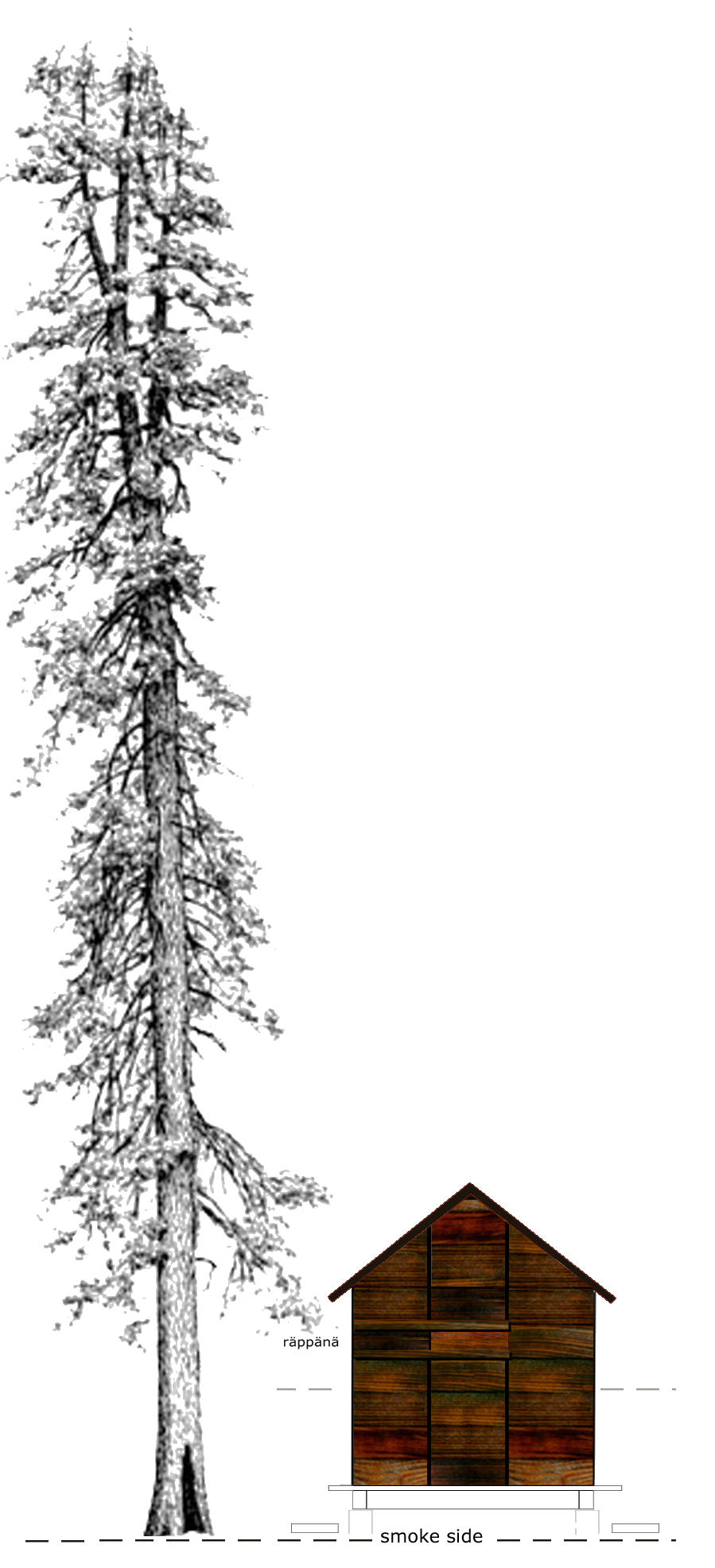SAVU SAUNA · FINLAND
Nathalie Pozzi
Savusauna (Smoke Sauna) is a dark and massive wooden hut. The project focuses on the synthesis of smoke, water and sunlight.
The fulcrum of the sauna is a covered terrace that separates the pristine dressing room from the charcoal of the sauna room. A gable roof, covered by dark, oil-treated metal panels, encloses and shades the terrace. Bench-beds on either side of the terrace allow bathers to view framed panoramas of the lake beyond.
The interior lighting of the sauna, regulated by a sliding louver, is low and concentrated. In contrast, the light in the dressing room is bright and diffuse. The exterior cladding is made from tar treated horizontal timber boards.
As the sauna ages, the natural decay of the exterior wood surface will give it a rich tactile and visual texture.
Savu Sauna was exhibited in Fiskar · Finland
Sauna Concept
Academic Institution
Wood Program · Helsinki University of Technology
Location
Helsinki · Finland
Year
2003




