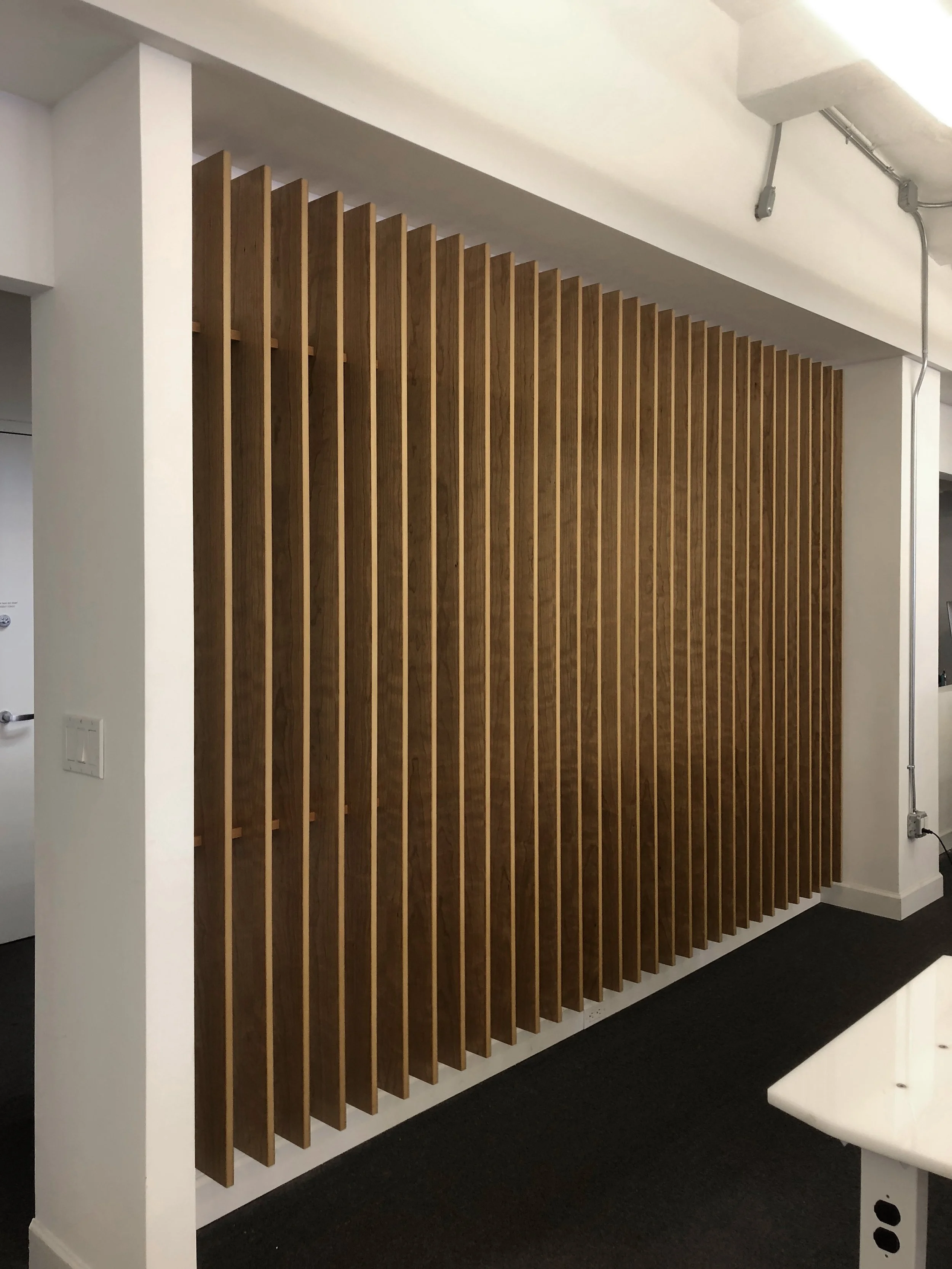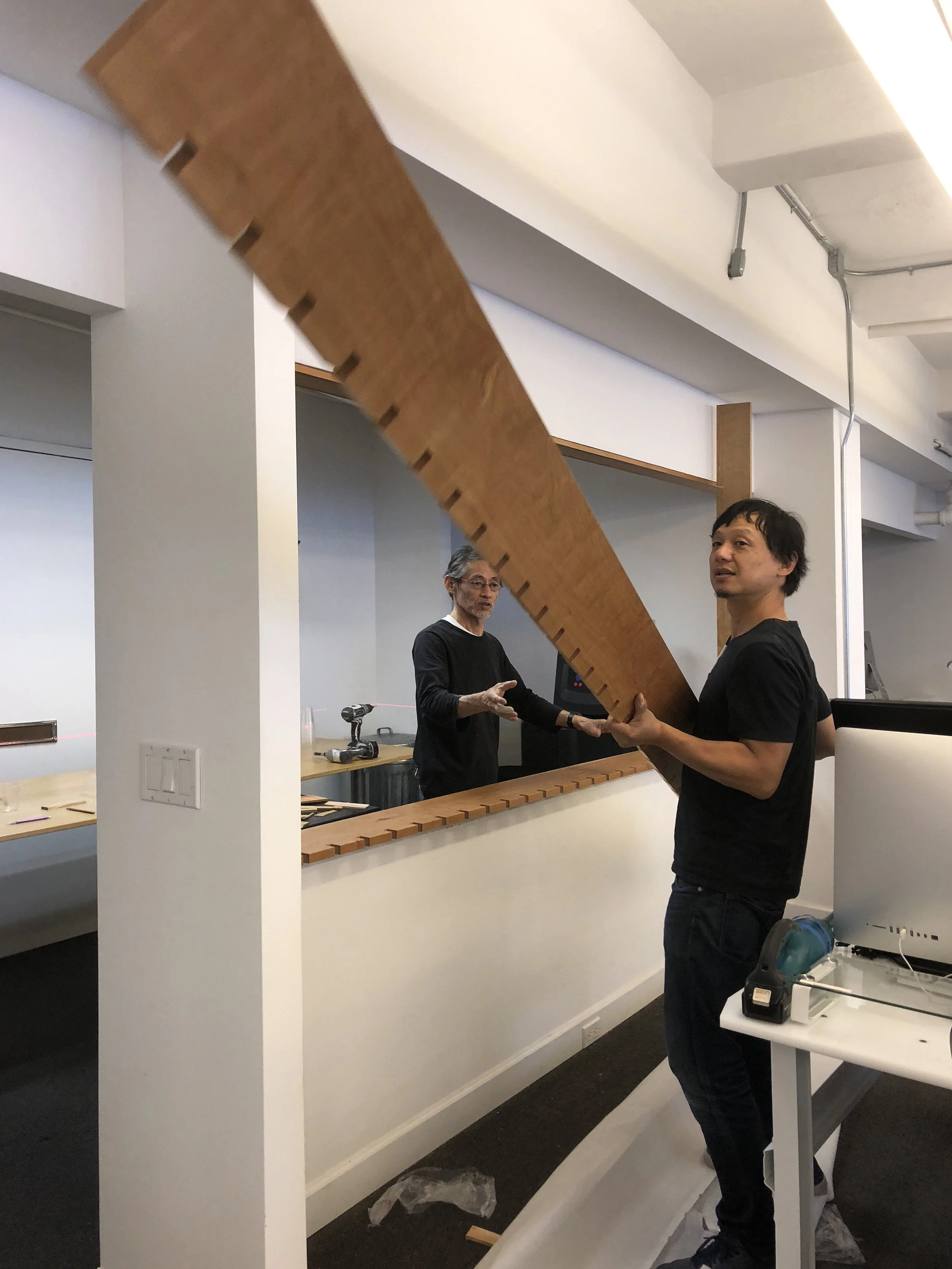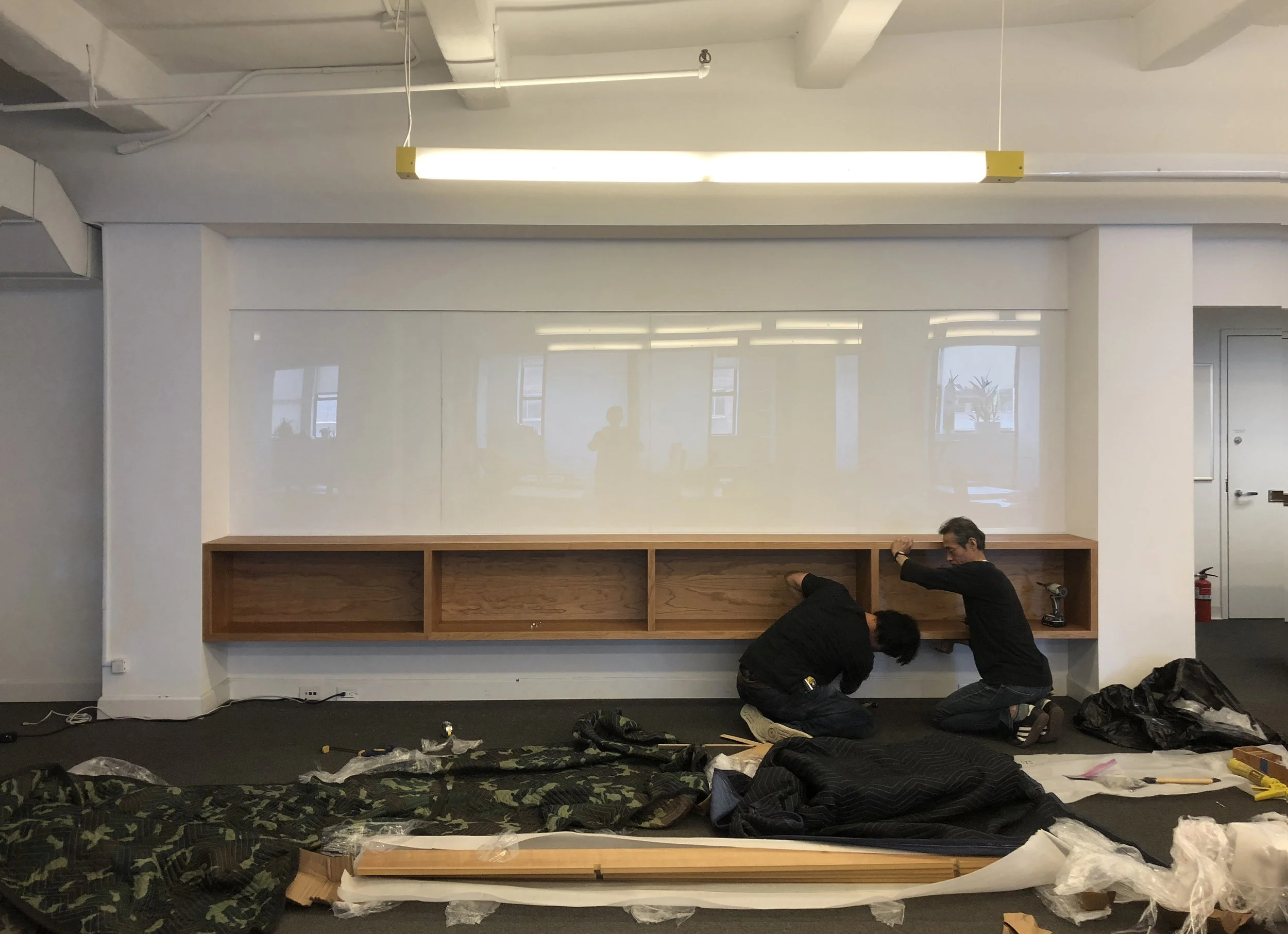DIGITAL PULP OFFICES · NYC
Nathalie Pozzi
A thoughtful, prosocial company in Midtown Manhattan needed to reconfigure their offices. The resulting design offered a flexible use of space, taking into consideration existing elements such as lighting, flooring, desks, chairs.
The proposal focuses on a few selected areas of intervention and is designed for modular, gradual implementation.
Interior renovation of office space
Client
Digital Pulp
A collaboration with interior designer
Paolo Agostinelli
Status
Completed
Location
New York City
Year
2018
The design is meant to integrate seamlessly with existing spaces while also bringing order and organization.
The design works to:
• leverage a more balanced verticality to instill an airy experience
• be sensitive to acoustic comfort for those working in the space
• bring warmth through surfaces and materials
• provide a nuanced visual language that can eventually be extended to other spaces
Slender Verticality
Plywood paneling and vertical louvers highlights verticality and facilitate noise attenuation. The vertical paneling has a monochrome natural finish and conceals existing service areas for printing and storage.
Subtle Patterns
The introduction of wooden materials (such as cherry plywood) lends the workspace experience a soft calmness. The existing color palette integrates with these warm material surfaces, resulting in subtle variations that unify the space.
Natural Light
The design maximizes multiple connections between the larger space and the windows, allowing natural light to enter more workspaces. Focusing on sight lines to the windows brings structured order and rich complexity throughout the space.
PURE BOND ® PLYWOOD • COLUMBIA FOREST
Formaldehyde-free
Environmentally safe
Soy based
Made in North America
Material Sustainability
The wood paneling and other elements focus on material sustainability. They also consider the potential involvement of small local fabricators, with design solutions that consider the life cycle of the material within the larger perspective of a circular economy.







