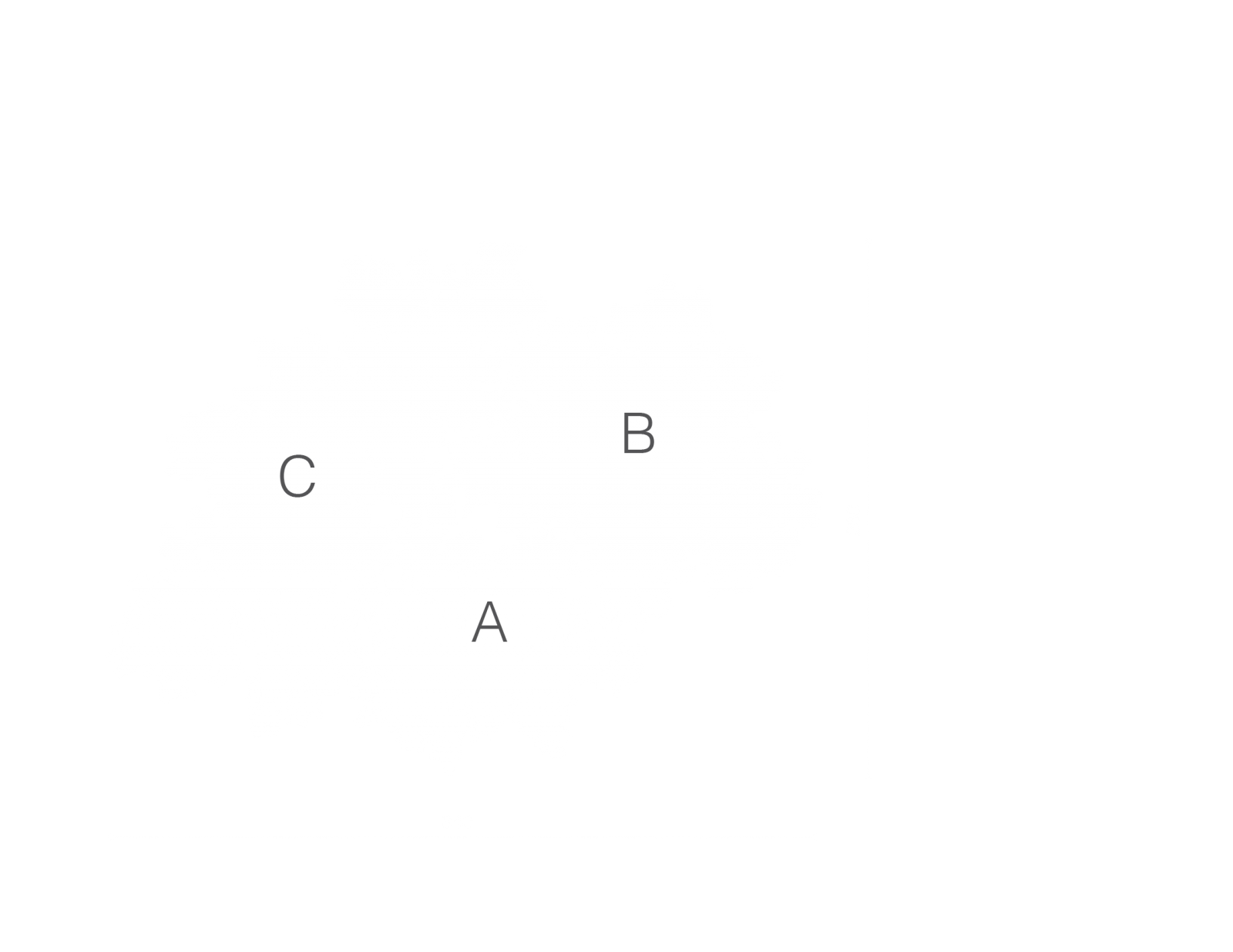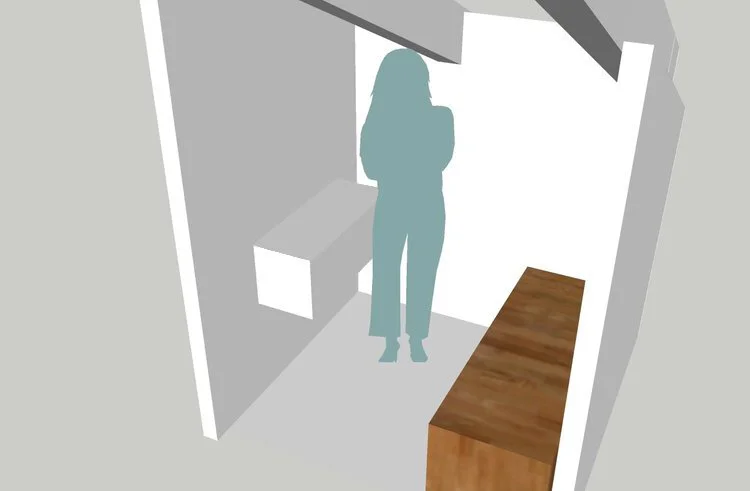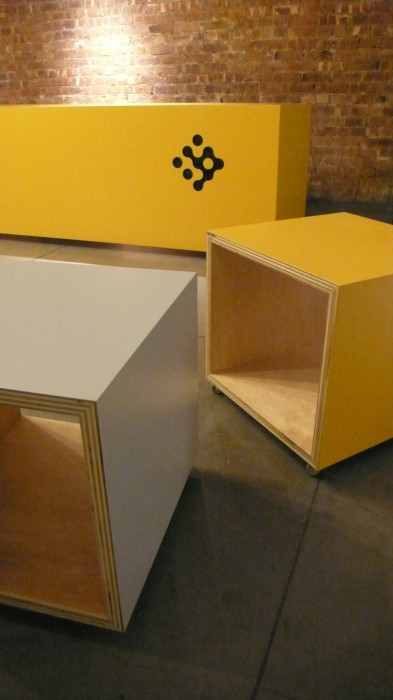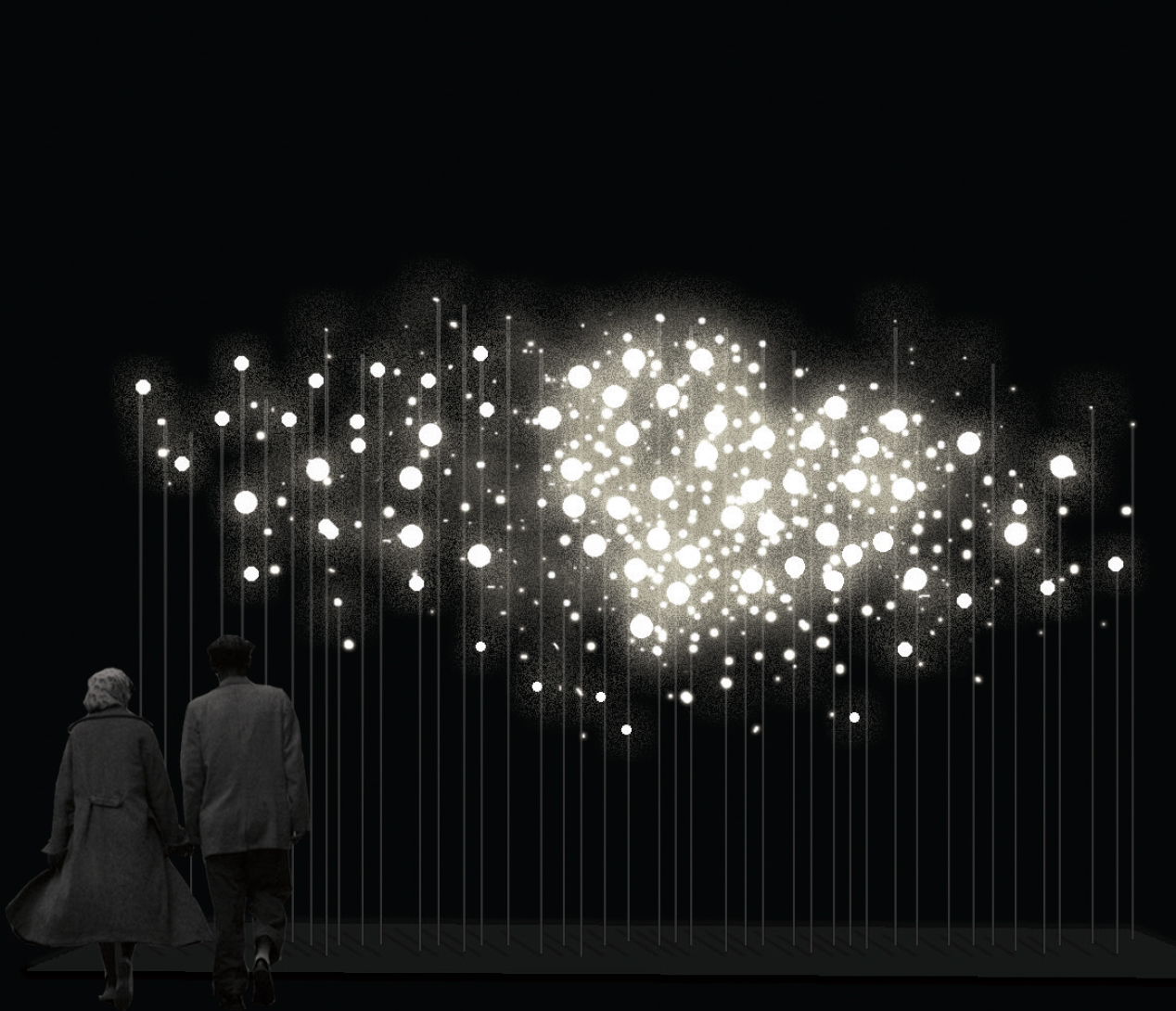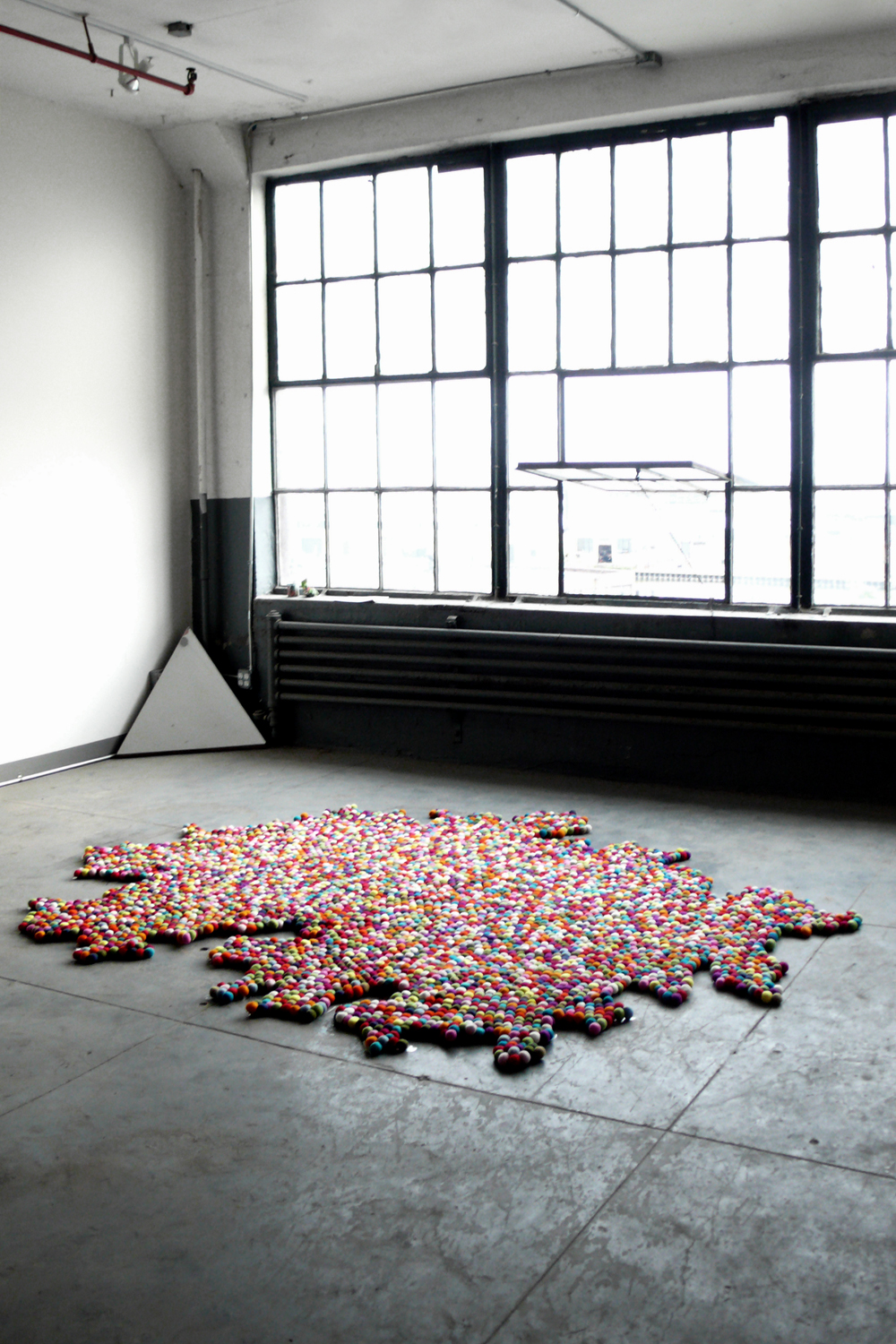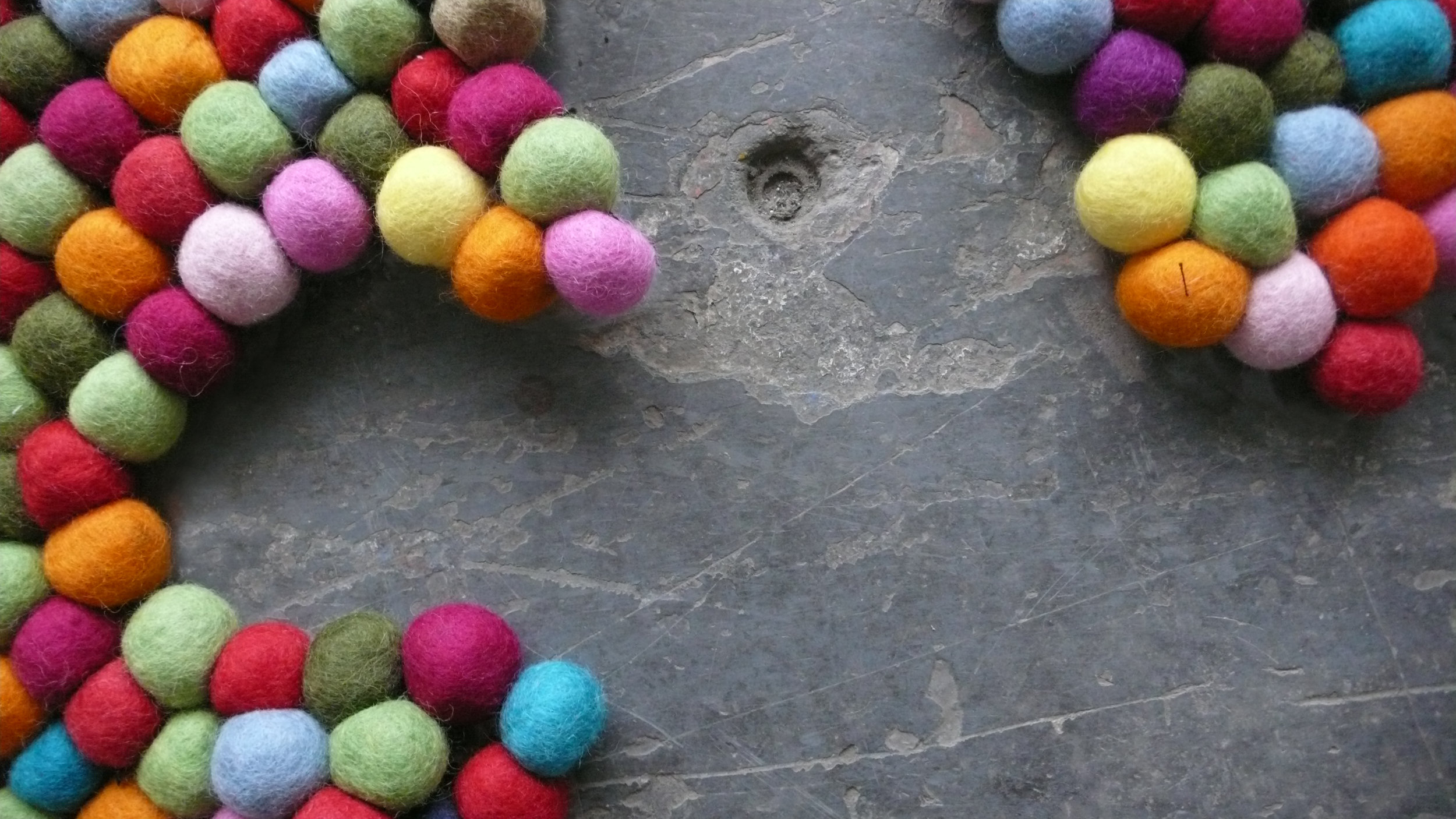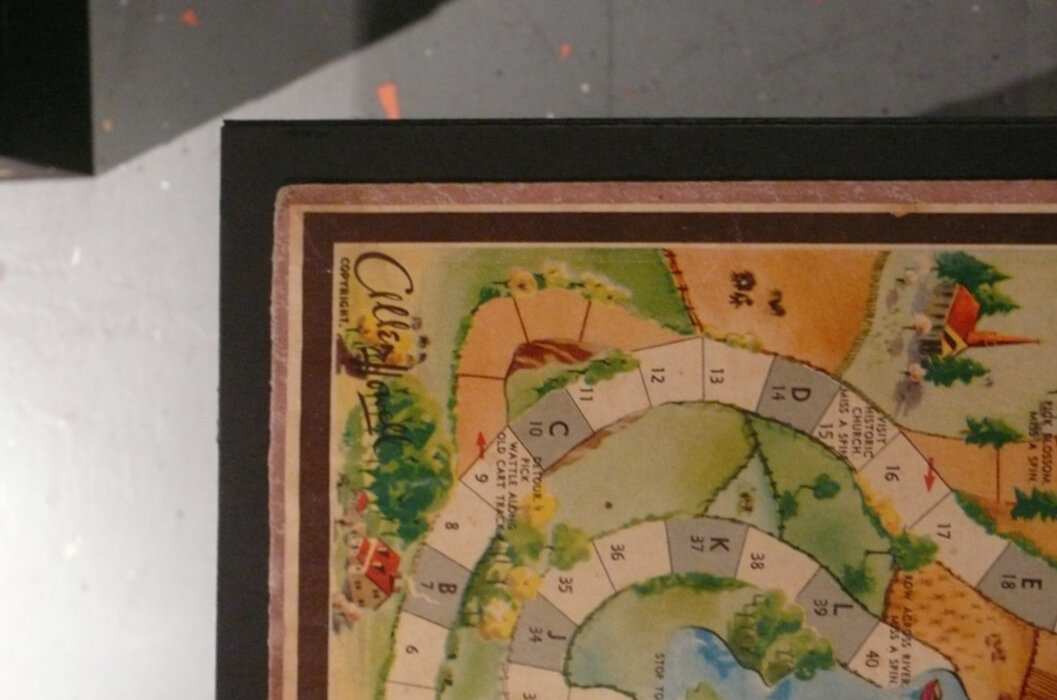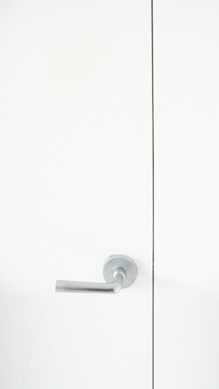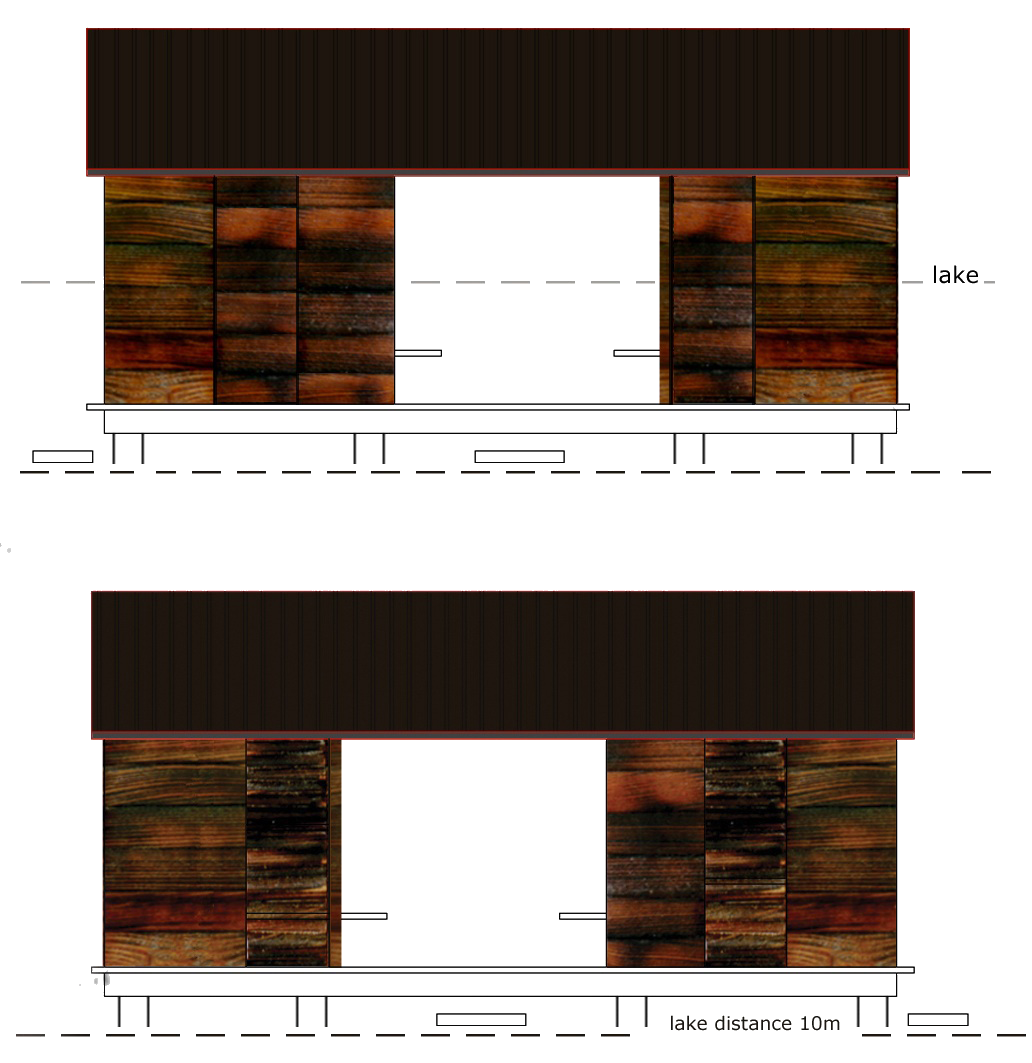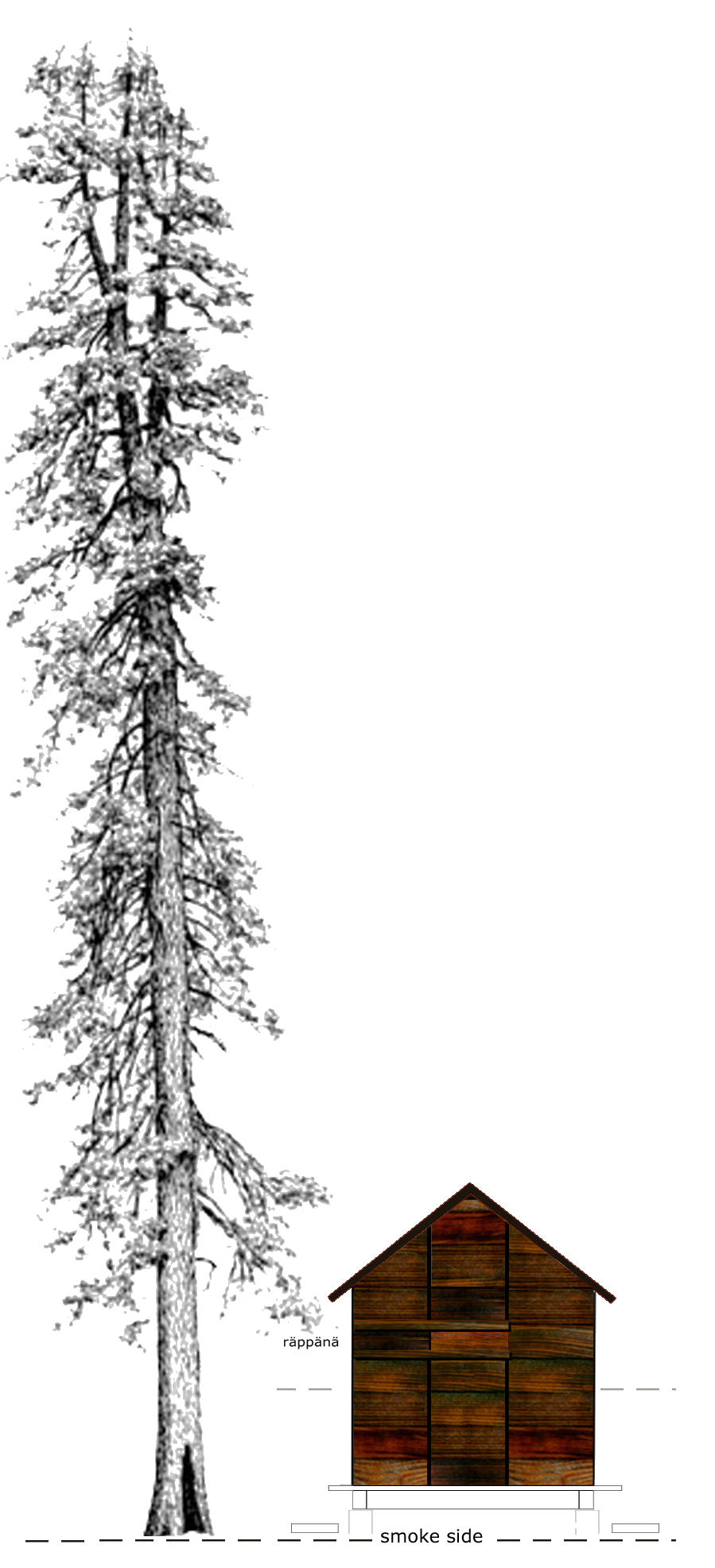FLATLANDS II
Nathalie Pozzi
Flatlands is fictional archive for nearly 200 game boards. Within this theatrical space, two players compete to find the perfect board to please a judge and win the game.
Each round, players play cards from their hand that create changing criteria for the comparison. There are adjective cards and noun cards, which combine to make statements like colorless geometries or nostalgic characters. (Of course, colorless characters or nostalgic geometries are just as possible.) The players argue their case before the judge, who picks the winner.
In Flatlands, the field of play is a cultural space, as players argue over visual aesthetics and social meanings of the colorful game boards. It is also a narrative space with a fable-like quality - two archivists search through a randomly organized collection of objects and then present their case to a judge, whose word is law.
Large-scale physical installation
Collaboration with
Game designer Eric Zimmerman
Exhibition
XYZ · Alternative Voices in Game Design
Year
2013
More details about Flatlands










